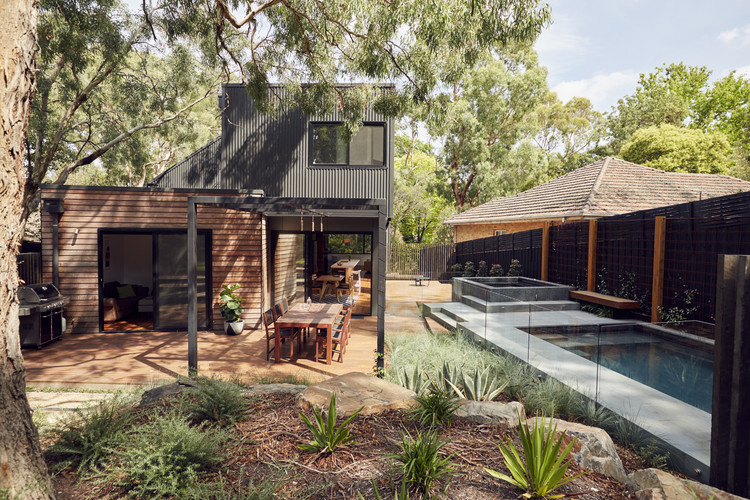

Text description provided by the architects. This family home is nestled amongst the gums, cantilevering dramatically over the sloped site so it feels more like a treehouse than a regular home.

With views from the site cascading down the hill towards Gardiners Creek Reserve in Melbourne’s Blackburn, this modular home crafted by ArchiBlox harmoniously embraces the natural context of the surrounds whilst maximising the sustainable orientation of the site. Separated into two wings to maximise the views, both forms cantilever dramatically over their lower edges sitting above the natural ground level.

The living area wing is elevated and sits proudly over a rocky native garden giving privacy to the living spaces within. Jutting past the adjoining bedroom wing with massive windows wrapping around the leading edge opens up viewing corridors towards the natural bush. Double height voids mimic the soaring nature of the native gums that are prolific in the area, natural timbers enhance the biomimicry and dark tones of other external elements create recessive forms.

The adjoining master bedroom wing is softened in appearance by the greying blackwood timber lining, becoming more reclusive and blending further into the bush surrounds emulating a warmth and privacy expected of the space within.

A northern wall runs the length of the living, kitchen and dining area. With high doorways sliding open to blend onto external living spaces annihilating the separation of indoor to outdoor.

Internally spaces are designed for life, minimising the footprint of the built form to maximise the liveability of the external. Family rooms, study spaces, day beds and circulation have all been thoughtfully planned to ensure that the family and has a future in this space is allowed to thrive.

The form harmonises sits with the beautiful natural landscaping, the cantilevered home and garden make the most of this sloping site creating stunning outlooks. Informal outdoor spaces wrap around the house including pool and dining area, combines with beautiful natural landscaping.

In essence, the uniqueness of this site within such a built up urban context was a pleasure to work with. Escaping the bustle of contemporary life and the noise of traffic down alleyways lined with trees and roofed with leaves was a joy. We only had the opportunity to touch this environment briefly but it has left lasting impressions on all of our team members who came into contact with it. It must be a joy to live with daily.















